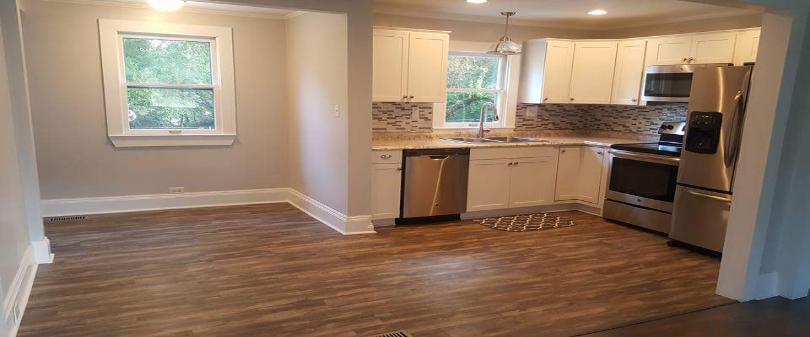Projects A Helping Hand Construction LLC
We install green products such as Bamboo flooring, which grows in abundance and is very durable.
As well as luxury vinyl waterproof flooring that is very durable and has 25 year warranty floating over subfloor.
Ceramic tiling, engineered and standard hardwoods.
We put our hearts into every project we take on. Creativity and custom work is our niche, while customer service and customer involvement helps us build you dreams.

Projected space for new addition, removing the porch and preparing for new bed and bath

Finished addition


A look inside the new addition, notice the mini-split ductless heatpump, no need for any duct and easily carries the heat load of the bed/bath. A solid modern barn door saves space with no swing out.



A look at the bathroom, with beautiful luxury vinyl waterproof floors, and step above by adding a nice shower glass door to finish things off. Under-skirting with storage wraps around the new addition, nice view of the addition from the lake and a little gathering area just outside the bedroom door, with new platform steps providing safer descend from party deck.





This fully gutted and completely remodelled bathroom once had a garden tub, and small shower where the shelving is now. The concrete floor had to be relocated to accommodate this beautiful doorless shower.
New paint and new trim added. Rounded corners on the outside the shower provide smoother surface less the sharp edges, and the details of the base trim folding around the corner of the wall add a nice touch.

Custom kitchen tile with mosaic accents, and no thresholds makes for a safer walking surface and blends great, and creates a larger looking space. The finished result speaks for itself.


This damage was covered up, not repaired, resulting in costly framing repairs which could have been avoided, it is essential that flashing be installed correctly in conjunction with so that this does not happen. We replaced the rot with pressure treated lumber, not 100% necessary but, we build to last not to get by!

A small master bath rendered unusable to due leaks in shower tiling, a non working toilet, with a desperate need for updating.

Lack of space, required the addition of a custom simple tiled bench seat for comfort, this and all fixtures custom built & tiled for uniformity

A built in wall mirror along with make up area allows for additional usable space with simplicity.

The beauty & functionality of a matching vessel sink and water-fall faucet resting on a custom built free standing perch eliminating the need for a bulky vanity to take up.


There is no comparison to the beauty of natural sunlight, installing a Velux Ridged Sun Tunnel will bring in the sunlight for dusk to dawn, therefore during daylight hours, saving power, In the early morning hours, or the late evening hours, installing the economical recessed can lighting with daylight powerful daylight cfl light bulbs gives the impression of daylight, highlighting the light colored tile.

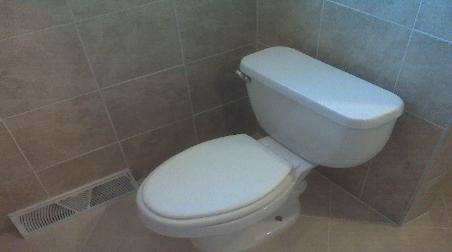
fiberglass shower insert prevents the future potential cracks & leaks that can form in a tiled shower base. This base also draws the attention of the eye to the seating in the shower & coordinates the shower with the new toilet.
Wood rot from old cast iron drain pipes in the older homes can and likely will fail over time, and below is the result of that damage. As you can see from left to right, it does not appear that there is any damage right? Well fortunately, there were some signs on the floors and the walls that indicated something just wasn't right. (I say fortunately because had there not been those mild signs, the owner would not have known about it.) So, the work begins by tearing out the kitchen and the more we tore out, the deeper the damage went. Still not knowing exactly where the damage came from, we had to tear out the plumbing and there it is. Many years if water standing in cast iron pipes, it just ate the piping all the way through. Now the repairs can begin. We did not cut all of the joists out due to the expense, so out comes the rot and in comes the new, sandwiched joists on both sides of what is left of the joists, and staggered galvanized though bolts and now tougher than new. Next on to the sub floor. Done!
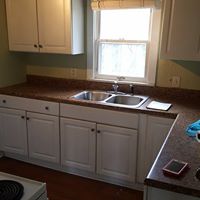
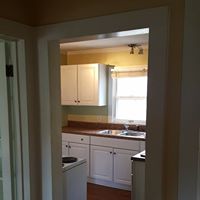
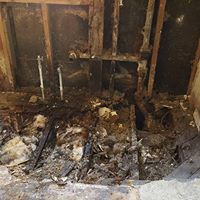
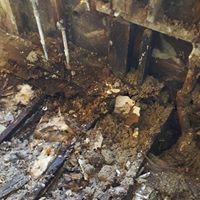
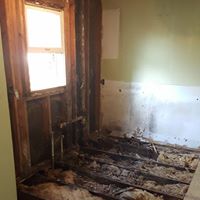

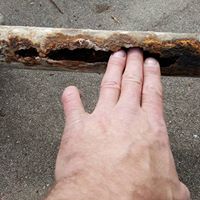
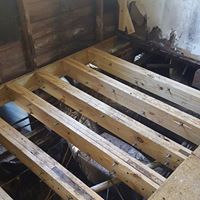
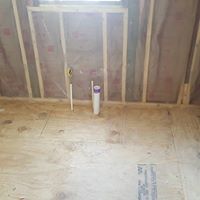
Once the floor and rough plumbing was back in place, we thought the kitchen was too small, so that 12' long wall is pulled out. And a sandwiched 2" x 12" x 11' beam was inserted to carry the load due to the fact that the wall was load bearing. That really opened up the kitchen for new options. We added 6-6" recessed can lights for better lighting throughout the kitchen and dinning area. Then we installed waterproof luxury vinyl wood look flooring throughout. Then new cabinets, counter tops and finally appliances. Once all in and tested, the trim work begins, sealed and painted. This kitchen remodel is a wrap. On to the next one!
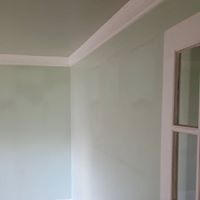
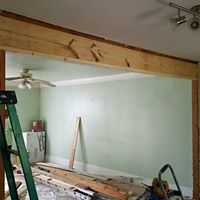
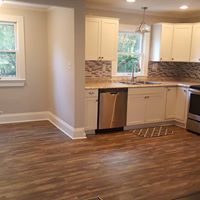 .
.
